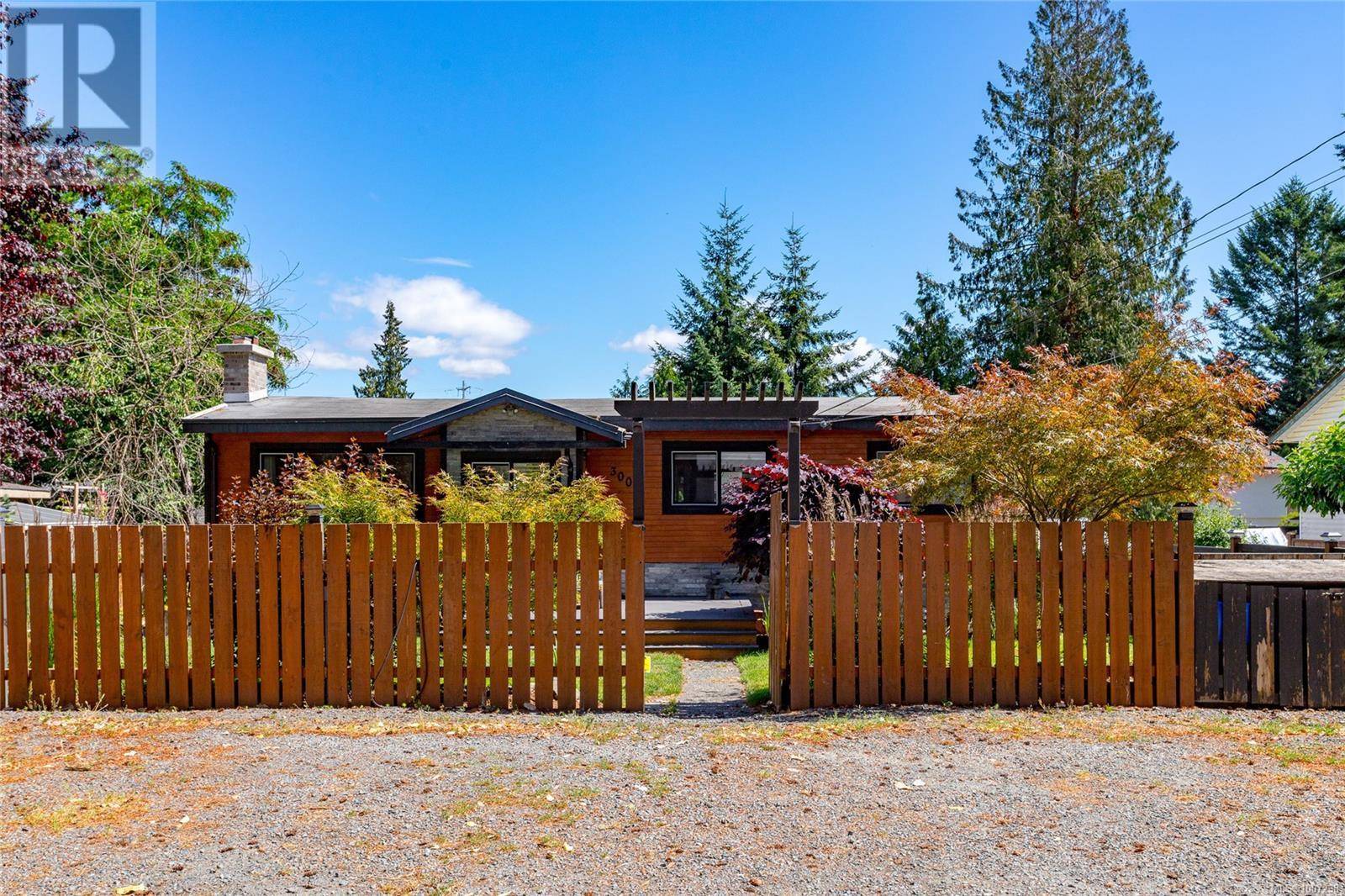5 Beds
3 Baths
3,140 SqFt
5 Beds
3 Baths
3,140 SqFt
OPEN HOUSE
Sun Jul 20, 2:00pm - 4:00pm
Key Details
Property Type Single Family Home
Sub Type Freehold
Listing Status Active
Purchase Type For Sale
Square Footage 3,140 sqft
Price per Sqft $382
Subdivision Glen Lake
MLS® Listing ID 1007298
Bedrooms 5
Year Built 1963
Lot Size 0.260 Acres
Acres 11326.0
Property Sub-Type Freehold
Source Victoria Real Estate Board
Property Description
Location
State BC
Zoning Residential
Rooms
Kitchen 2.0
Extra Room 1 Lower level 15' x 8' Living room
Extra Room 2 Lower level 11' x 10' Bedroom
Extra Room 3 Lower level 10' x 9' Bedroom
Extra Room 4 Lower level 4-Piece Bathroom
Extra Room 5 Lower level 13' x 11' Family room
Extra Room 6 Lower level 11' x 10' Bedroom
Interior
Heating Baseboard heaters, Forced air,
Cooling See Remarks
Fireplaces Number 1
Exterior
Parking Features No
View Y/N No
Total Parking Spaces 4
Private Pool No
Others
Ownership Freehold
Virtual Tour https://vimeo.com/showcase/11789438/video/1100517003
"My job is to find and attract mastery-based agents to the office, protect the culture, and make sure everyone is happy! "








